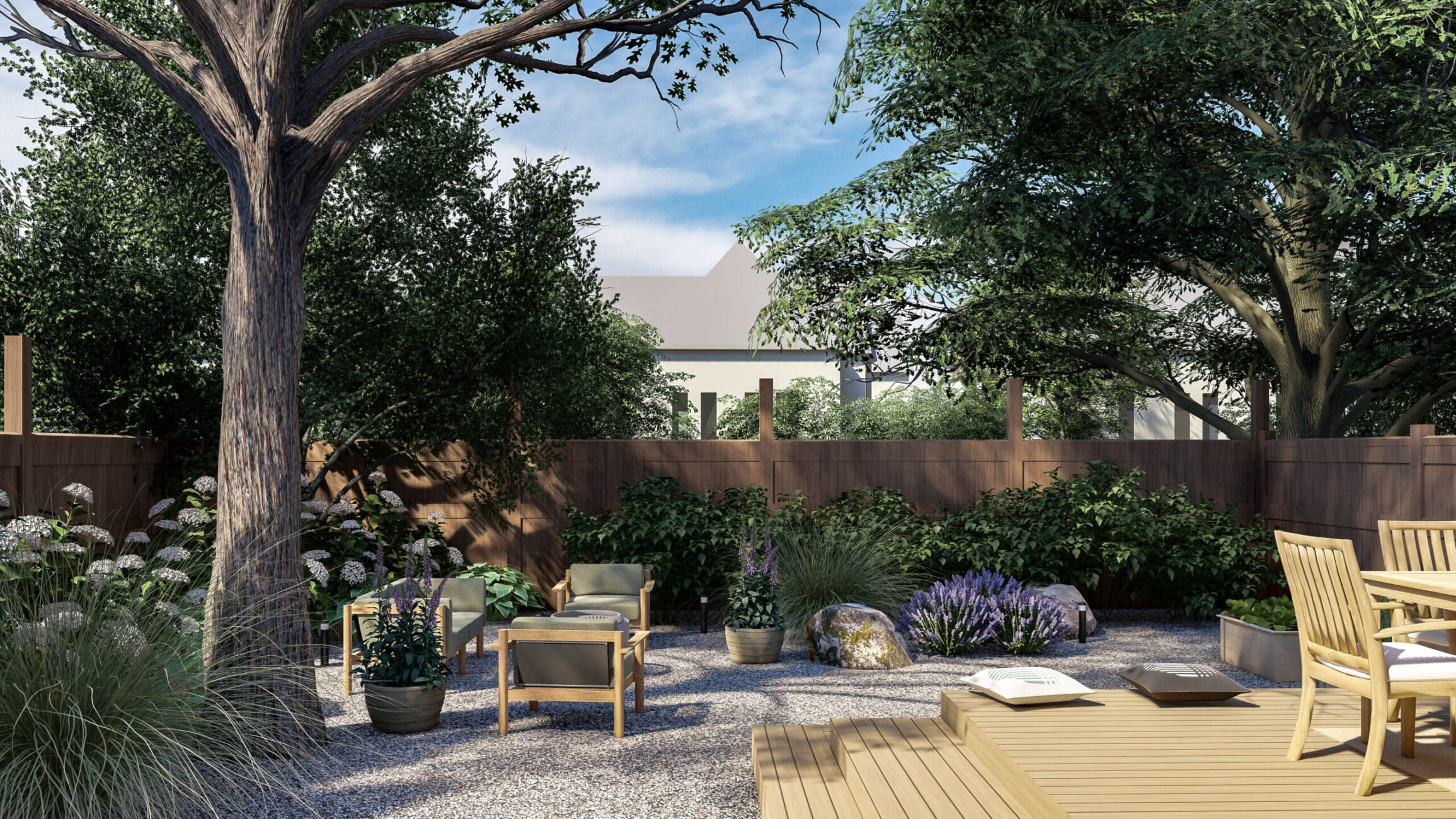I mentioned in a previous blog post that we had demo’d our deck and were planning to do a new design for our backyard. Well, I recently had the opportunity to partner with Yardzen on a design package and I could not be more excited to share the initial renderings they put together for our backyard design.
Working with Yardzen has been such an easy process too. After creating an account I simply had to upload photos of our yard and house. Then it’s really just a process of answering questions and providing inspiration images that help direct the aesthetic and functionality of the design. When selecting an option I choose the Outdoor Transformation Package, that includes custom landscape and exterior design for the entire yard and house. While we are primarily focused on our backyard design, our front yard needs a lot of attention as well so I figured the package would provide a good roadmap for our design plans even if we have to phase work. As part of the Outdoor Transformation Package they also include ideas for siding and windows (if you choose) so it has also been fun to see options for that as well.
In our Yardzen design we wanted to make sure we had room for outdoor dining, a firepit area, seating, garden beds, and an area for our son to play. So far the design accomplishes all of our goals. I had a few questions about the deck design and some of the planting choices, but overall we are really happy with the direction.
I’d love to hear what you think, please leave a comment below. In a future post I’ll share the final design and images of our front yard renderings too.

